
Commercial Building
From corporate headquarters to a medical clinic, and from industrial storage facilities to a retirement village. Olsson Building create exceptional Commercial Building projects that will impress you and your clients.
↓ scroll down ↓
The Range Retirement Village.
Olssons Building were a part of an in depth tender process that included two Melbourne and two regional based builders, with the Olsson's team winning the proposal to construct this multi-million dollar community centre at The Range Retirement Village. The client says, "The quality of finish and attention to detail has resulted in the delivery of a Resort style Community centre of the highest quality and function, for Our Residents to enjoy with a sense of pride.”
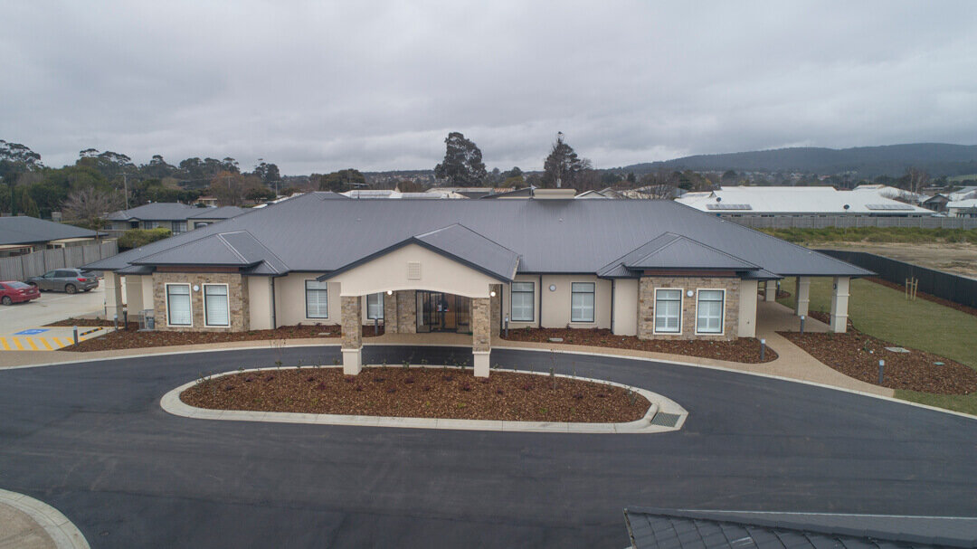
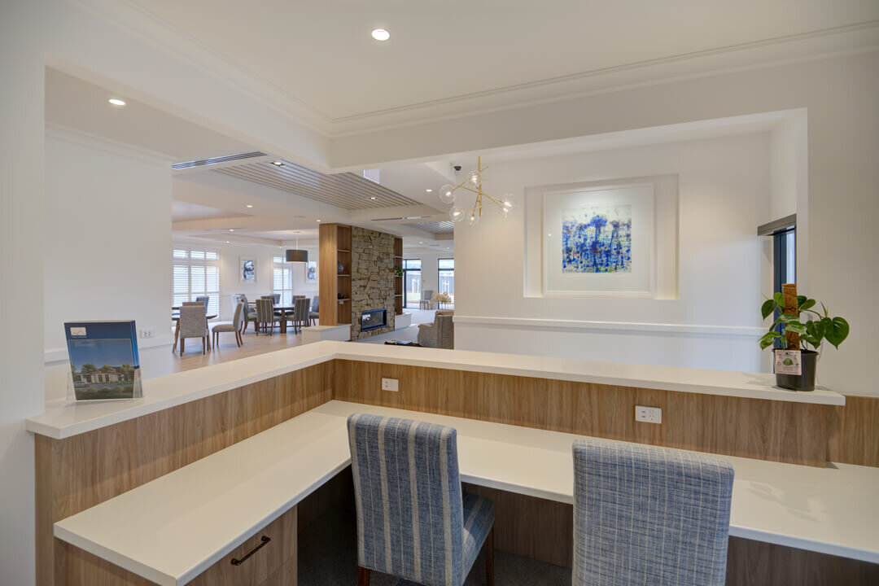
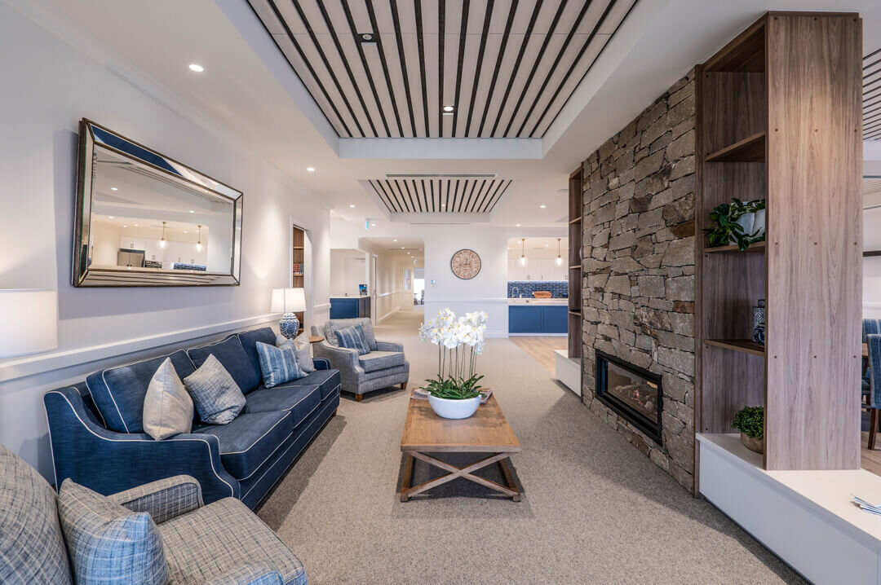
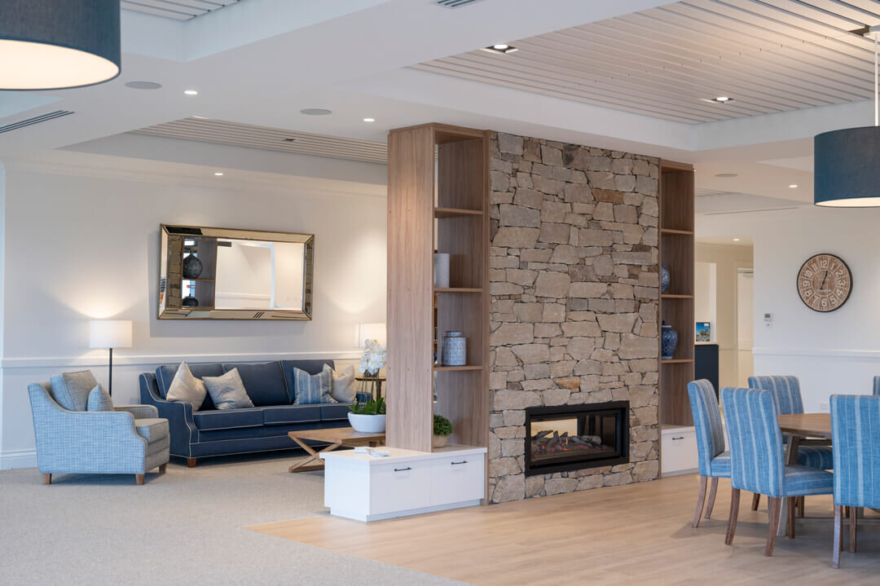
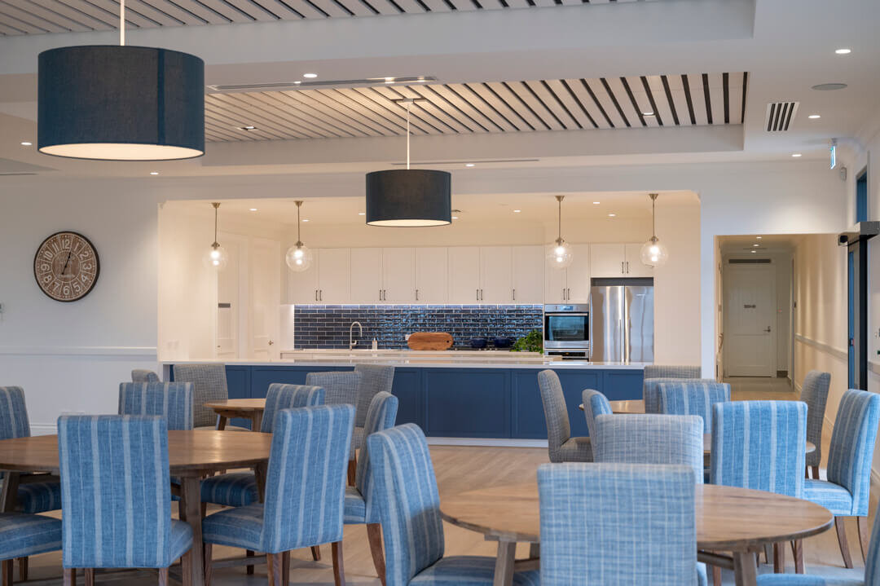


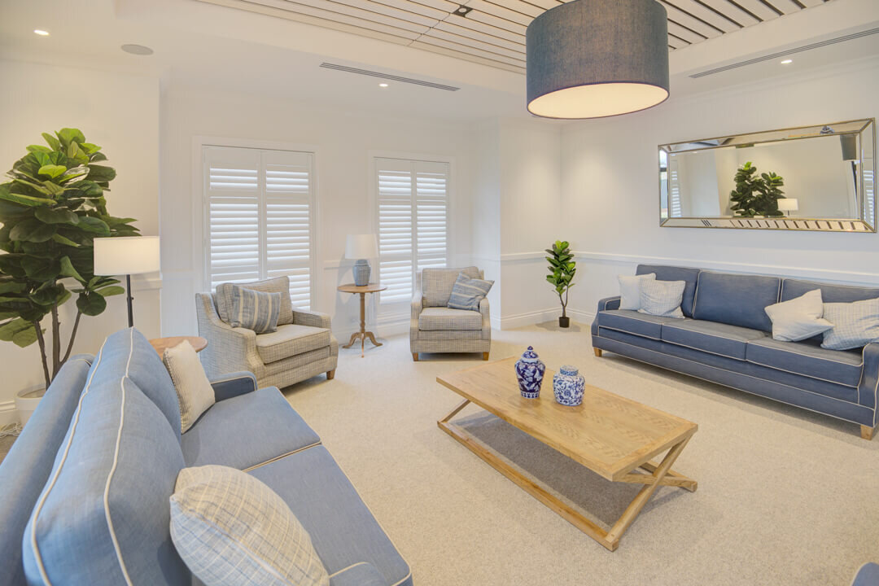
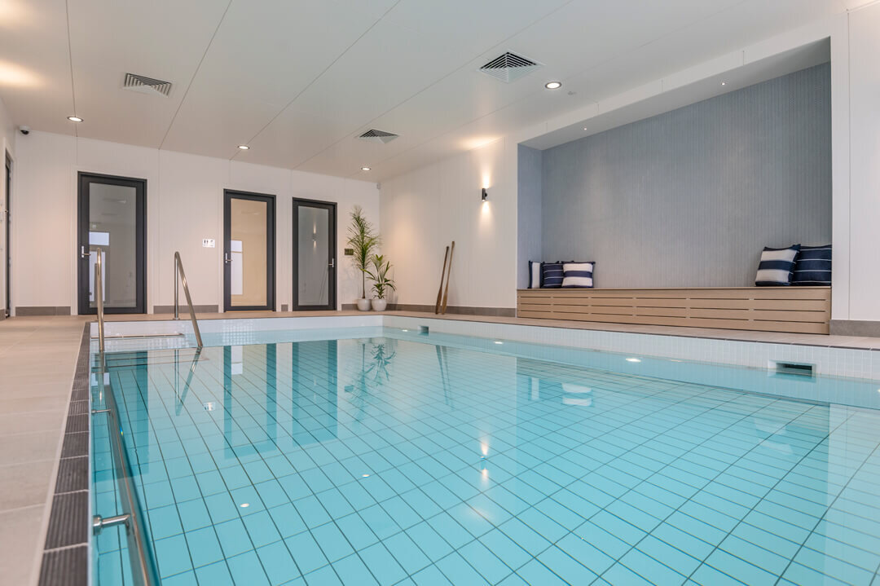
Walk through The Range.
A1 Group Headquarters.
This two storey corporate head office in Drouin, Victoria, was architect designed and built using versatile alucobond cladding the strategically placed north facing windows use Australian built doubled glazing from Dynamic Windows. The concrete cantilevered balcony is a design feature that adds occupancy comfort and breaks up the building design as does the application of the corporate colours. It’s dual purpose is to provide an efficient and productive work environment for the team as well as a sleek professional appearance for prospective and existing clientele.
Central Clinic Health Centre.
It all begins with an idea. The owners of this facility saw an opportunity and engaged Olsson Building to realise their commercial building vision. With innovative technical function and beautiful architectural design this is a highly professional primary care medical facility.
Industrial Storage.
This existing industrial shed was aged and in need of a face lift. Olsson Building have rejuvenated this industrial storage facility creating a modern, sleek and clean facade that offers a professional image and up-to-date safety and security measures.
Professional Offices for RGM.
This well respected and established business required brand new professional corporate offices. Bringing together innovation, efficiency and new-age building materials, Olsson Building beat expectations of the owners by designing and building the offices that spoke to the existing level of business prestige combined with the solid roots and connections to the local regional and agricultural community.





